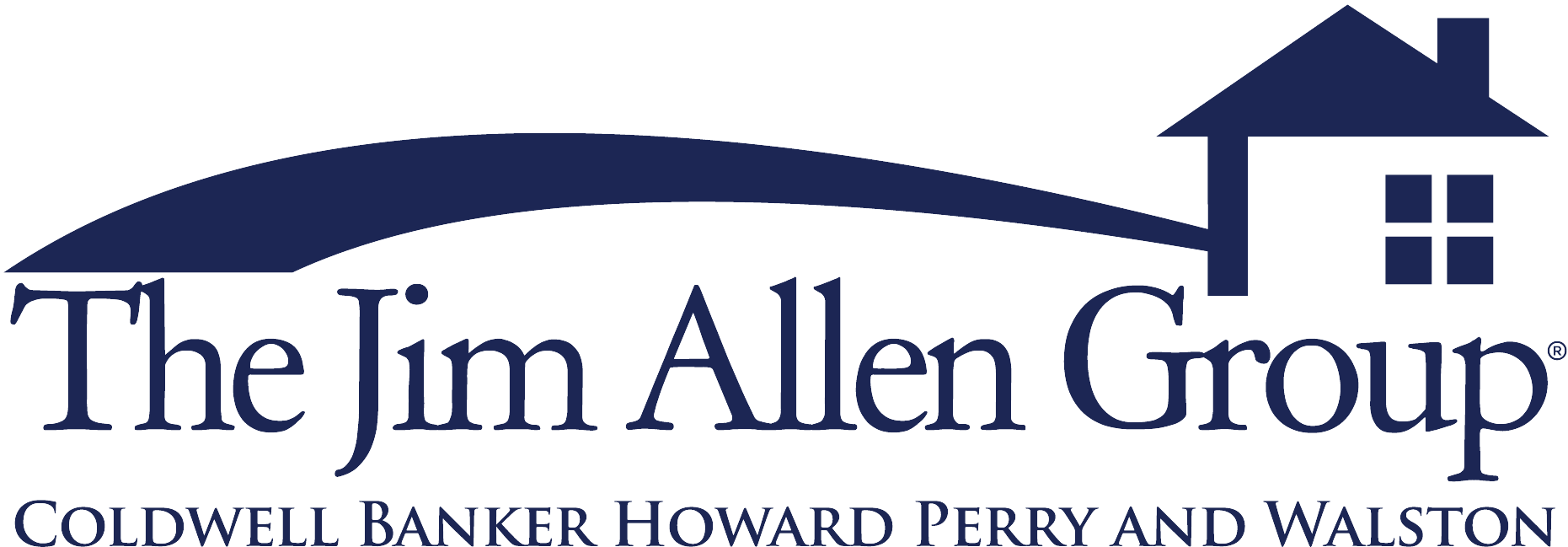Built on a .702 Acre Home Site! Main Level Guest Bedroom! ''Wild Dunes'' Luxury Vinyl Plank Flooring on Entire 1st Floor! Large Kitchen: features 7' Island, Custom ''Stone Gray'' Cabinets, ''Lagoon'' Quartz Countertops, White Glossy Tile Backsplash, SS Appliances, Pendant Lights & Walk in Pantry! Spacious Primary Suite: Trey Ceiling w/Crown, Ceiling Fan & Dual Walk in Closets! Primary Bath: 5' Shower, Tile Flooring, Double Vanity w/Quartz Top & Linen Closet! Large Private Secondary Bedrooms! Open Bonus Area is Perfect for a Play Area or Media Space! Great Room: Open Concept w/Ample Natural Light, Perfect Wall Space for Furniture & Ceiling Fan! Rear Covered Porch Overlooking an Enormous Backyard! & Tons of Space Between Homes!
|
DAYS ON MARKET
|
3
|
LAST UPDATED
|
3/31/2025
|
|
TRACT
|
Olivet
|
YEAR BUILT
|
2025
|
|
GARAGE SPACES
|
2.0
|
COUNTY
|
Franklin
|
|
STATUS
|
Active
|
PROPERTY TYPE(S)
|
Single Family
|
| Elementary School |
Franklin - Franklinton |
| Jr. High School |
Franklin - Franklinton |
| High School |
Franklin - Franklinton |
| AIR |
Ceiling Fan(s), Central Air |
| AIR CONDITIONING |
Yes |
| APPLIANCES |
Dishwasher, Electric Range, Electric Water Heater, Microwave, Oven, Plumbed For Ice Maker, Self Cleaning Oven, Stainless Steel Appliance(s) |
| CONSTRUCTION |
Vinyl Siding |
| EXTERIOR |
Rain Gutters |
| GARAGE |
Attached Garage, Yes |
| HEAT |
Central, Forced Air, Heat Pump |
| HOA DUES |
500 |
| INTERIOR |
Breakfast Bar, Ceiling Fan(s), Crown Molding, Double Vanity, Eat-in Kitchen, Kitchen Island, Open Floorplan, Pantry, Tray Ceiling(s), Walk-In Closet(s), Wired for Data |
| LOT |
0.7 acre(s) |
| LOT DESCRIPTION |
Back Yard, Front Yard, Landscaped |
| LOT DIMENSIONS |
see plot plan |
| PARKING |
Attached, Concrete, Driveway, Garage, Garage Door Opener, Garage Faces Front |
| POOL DESCRIPTION |
None |
| SEWER |
Septic Tank |
| STORIES |
2 |
| STYLE |
Craftsman |
| SUBDIVISION |
Olivet |
| UTILITIES |
Cable Available, Electricity Connected, Water Connected |
| WATER |
Public |
We respect your online privacy and will never spam you. By submitting this form with your telephone number
you are consenting for James
Allen to contact you even if your name is on a Federal or State
"Do not call List".
Listed with Coldwell Banker HPW
Information Not Guaranteed.
Listings marked with an icon are provided courtesy of the Doorify MLS, Inc. of North Carolina, Internet Data Exchange Database.
Closed (sold) listings may have been listed and/or sold by a real estate firm other than the firm(s) featured on this website. Closed data is not available until the sale of the property is recorded in the MLS. Home sale data is not an appraisal, CMA, competitive or comparative market analysis, or home valuation of any property
Copyright 2025 Doorify MLS, Inc. of North Carolina. All rights reserved.
Data last updated: 4/3/25 5:29 AM PDT.
This IDX solution is (c) Diverse Solutions 2025.
Save favorite listings, searches, and get the latest alerts
Save your favorite listings, searches, and receive the latest listing alerts
